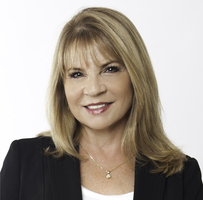Description
STUNNING West Indies inspired custom home with wrap around balconies overlooking deep protected waters and the Bird Sanctuary. Enjoy the surreal sunrises from this east facing, 5 bedroom, an oversized bonus room, and 5.5 bathroom home that boasts 6,076 sq.ft and 2 deeded water lots that features 2 lifts (16k lb boat lift and 7k jetski lift with custom platform). The exquisite attention to details and the best construction that exceeded code requirements at the time. Built in 2019 by Don Hughes Construction on over 80 pilings this block on block beauty is a masterpiece. The private pool was designed to capture the breezes from the water and provide a serene environment perfect for entertaining. The upstairs primary bedroom features amazing sweeping water views from the entire suite. Enjoy your morning coffee or evening glass of wine from the picture perfect sitting area located in the primary suite. spacious en-suite bathroom features a large soaking tub and walk-in shower. The large closet provides ample space for clothing, shoes and personal items. Downstairs boasts a chef's dream kitchen with: 2 islands, 2 sinks, 2 ovens, 2 microwaves, 48" gas cooktop, adjacent pantry or "messy kitchen" with wine refrigerator. Other custom features include: A combination of quartzite, quartz and granite countertops throughout the home. The 5th bedroom is being used as a gym. Indoor outdoor living flows seamlessly. Custom outdoor kitchen and dining space opens up to a private courtyard and pool, hot tub, and detached full bathroom. There are 2 oversized 2 car garages (one attached and one detached 4 car garage total),The detached garage is fully air-conditioned and features a Benpak car lift, additional storage space, rear entry doors, and access to the full gated and secured home. Inside there is an elevator, oversized laundry room, laundry chute from the 2nd floor for convenience.,
Features
- Attached Garage
Yes
- Bathrooms Full
5
- Bathrooms Half
1
- Bedrooms Total
5
- Building Area Total
8712
- City
ST PETERSBURG
- Construction Materials
Block
Stucco
- Cooling
Central Air
- Cooling
Yes
- Country
US
- County Or Parish
Pinellas
- Covered Spaces
4
- Days On Market
366
- Direction Faces
East
- Directions
22nd Ave to Coffee Pot Blvd. Left on 21st AVE NE. Next Immediate left to alley. home on left.
- Exterior Features
Balcony
Lighting
Outdoor Grill
Outdoor Kitchen
Rain Gutters
Irrigation System
- Fireplace Features
Gas
- Fireplace
Yes
- Flooring
Other
Porcelain Tile
Engineered Hardwood
- Foundation Details
Slab
- Garage Spaces
4
- Garage
Yes
- Heating
Central
- Heating
Yes
- Latitude
28
- Lease Considered
Yes
- Levels
Two
- List Price
7500000
- Living Area
6076
- Living Area Source
Owner
- Living Area Units
Square Feet
- Longitude
-83
- Lot Features
City Lot
- Lot Size Dimensions
87x145
- Lot Size Square Feet
20072
- Lot Size Units
Square Feet
- M L S Area Major
33704 - St Pete/Euclid
- Mls Status
Active
- On Market Date
2022-11-01 00:00:00
- Open Parking
Yes
- Original List Price
9500000
- Originating System Name
stellar
- Other Structures
Outdoor Kitchen
- Ownership
Fee Simple
- Parcel Number
17-31-17-83224-042-0060
- Patio And Porch Features
Covered
Front Porch
Rear Porch
Wrap Around
- Pool Features
In Ground
Lighting
- Pool Private
Yes
- Postal Code
33704
- Postal Code Plus4
4648
- Property Attached
Yes
- Property Sub Type
Single Family Residence
- Property Type
Residential
- Road Surface Type
Paved
- Roof
Tile
- Sewer
Public Sewer
- Spa Features
Heated
- Special Listing Conditions
None
- Standard Status
Active
- State Or Province
FL
- Stories Total
2
- Subdivision Name
SNELLS C PERRY NORTH SHORE ADD REV REP
- Unparsed Address
2030 COFFEE POT BOULEVARD NE
ST PETERSBURG FL 33704
- Utilities
Cable Connected
Electricity Connected
Natural Gas Connected
- View
Water
- Virtual Tour URL Unbranded
https://bearkarryproductions.hd.pics/2030-Coffee-Pot-Blvd-NE/idx
- Waterfront
Yes
- Water Source
Public
- Year Built
2019
