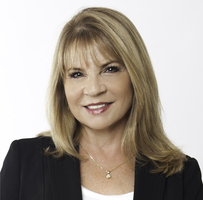Description
If you're looking for a custom home in the best location possible, look no further than this incredible waterfront opportunity in South Tampa's acclaimed neighborhood of Beach Park. Situated on an oversized homesite with over 100 feet of waterfront featuring direct boating access to Tampa Bay, this offering is set along an idyllic street featuring an old Florida neighborhood feel with larger lots and moss-draped oak trees. This 6,808 square-foot custom home, to be built by Bayfair, will feature five bedrooms, five full baths, two half baths, and a Bonus Room with Balcony overlooking the rear yard and waterfront. This home has gracious living spaces, a wine room, an elevator, a gym, a private guest suite, and an expansive outdoor living space with a fireplace and an outdoor kitchen. The motor court entry and four-car garage provide ample space for the discerning motorcar enthusiast. Generous allowances for superb interior finishes have been allocated, allowing the buyer to personalize this home. The renderings shown are artists' renderings and are subject to change. This is a pre-construction listing; the buyer and builder may change plans, or the builder may create a custom set of plans based on buyers' preferences. Price assumes the buyer uses Construction to Perm Financing or Cash.,
Features
- Architectural Style
Custom
- Attached Garage
Yes
- Bathrooms Full
5
- Bathrooms Half
2
- Bedrooms Total
5
- Builder Name
Bayfair Quality Builders
- Building Area Total
9362
- City
TAMPA
- Construction Materials
Block
Stucco
- Cooling
Central Air
Zoned
- Cooling
Yes
- Country
US
- County Or Parish
Hillsborough
- Covered Spaces
4
- Days On Market
100
- Direction Faces
Southeast
- Directions
From Kennedy Blvd
head South on Westshore Blvd. Turn Right onto West Swann Avenue and stay to the right at the fork. Continue straight until you reach S. Shore Crest Circle and turn left. Continue on the right side of the road and the vacant lot will be on your right.
- Elementary School
Grady-HB
- Exterior Features
Balcony
Lighting
Outdoor Grill
Outdoor Kitchen
Rain Gutters
Irrigation System
French Doors
- Fencing
Vinyl
- Fireplace Features
Family Room
Gas
Outside
- Fireplace
Yes
- Flooring
Ceramic Tile
Hardwood
Tile
Porcelain Tile
Engineered Hardwood
- Garage Spaces
4
- Garage
Yes
- Heating
Heat Pump
Zoned
- Heating
Yes
- High School
Plant-HB
- Latitude
28
- Laundry Features
Inside
Laundry Room
Other
Upper Level
- Lease Considered
Yes
- Levels
Two
- List Price
7400000
- Living Area
6808
- Living Area Source
Builder
- Living Area Units
Square Feet
- Longitude
-83
- Lot Size Dimensions
88.55 x 159.2 x 100.5 x 158.15
- Lot Size Square Feet
14920
- Lot Size Units
Square Feet
- Middle Or Junior School
Coleman-HB
- M L S Area Major
33609 - Tampa / Palma Ceia
- Mls Status
Active
- New Construction
Yes
- On Market Date
2023-07-08 00:00:00
- Open Parking
Yes
- Original List Price
7400000
- Originating System Name
stellar
- Ownership
Fee Simple
- Parcel Number
A-29-29-18-3LA-000012-00016.0
- Patio And Porch Features
Covered
Front Porch
Rear Porch
- Pool Features
Heated
In Ground
- Pool Private
Yes
- Postal Code
33609
- Property Sub Type
Single Family Residence
- Property Type
Residential
- Road Surface Type
Asphalt
Paved
- Roof
Tile
- Sewer
Public Sewer
- Spa Features
Heated
In Ground
- Special Listing Conditions
None
- Standard Status
Active
- State Or Province
FL
- Subdivision Name
BEACH PARK
- Unparsed Address
5011 S SHORE CREST CIRCLE
TAMPA FL 33609
- View
Water
- Waterfront
Yes
- Water Source
Public
- Window Features
ENERGY STAR Qualified Windows
- Year Built
2024
- Zoning
RS-75
