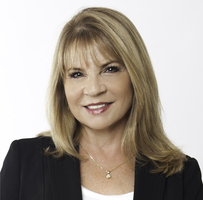Description
Indulge in a truly enchanting lifestyle in this masterpiece of modern luxury, Once Upon A Dream. Thoughtfully positioned on a coveted corner lot, this modern architectural gem features an elegant circular drive setting the tone for grandeur. Inside, the two-story main gallery and dining room bathe the home in natural light through floor-to-ceiling windows. The kitchen is a chef’s dream with dual marble-topped islands and elegant finishes. An oasis awaits outside with a serene outdoor living area complete with a summer kitchen, firepit and sparkling pool with an adjacent cabana. The primary suite exudes sophistication with its linear fireplace in the spa-style bath. Other
highlights include a spectacular wine room and separate catering kitchen, plus tranquil views of the neighboring nature preserve. Golden Oak at Walt Disney World Resort(R) is a residential resort community where families can live in the embrace of luxury, privacy, and the magic of Disney. This gated community features distinctive neighborhoods of magnificent homes, expansive natural preserves, and inviting amenities - including access to Golden Oak's private clubhouse, Summerhouse, with superb food offerings served in a casually elegant dining room, courtyards, pool area, fitness facilities, and family room. In addition, residents have access to Club Life, Your Special Connection to the Magic , including access to the Golden Oak Member Services team, park transportation, signature club events, theme park experiences, and much, much more. Also at Golden Oak is the Four Seasons Resort Orlando at Walt Disney World Resort, which hosts and 18-hole Tranquilo golf course, full-service spa, meeting facilities, and superlative restaurants. Additional benefits and requirements come with home ownership at FOUR SEASONS PRIVATE RESIDENCES ORLANDO.,
Features
- Architectural Style
Contemporary
- Association Fee
8900
- Association Fee Frequency
Annually
- Association
Yes
- Attached Garage
Yes
- Bathrooms Full
5
- Bathrooms Half
2
- Bedrooms Total
5
- Building Area Total
9595
- City
ORLANDO
- Construction Materials
Block
Wood Frame
- Cooling
Central Air
Zoned
- Cooling
Yes
- Country
US
- County Or Parish
Orange
- Covered Spaces
3
- Days On Market
14
- Direction Faces
Northwest
- Directions
From I-4 take Exit 67 heading West onto Hwy 536 West. Follow Disney road signs leading to Four Seasons Resort. Golden Oak Sales Center is located at the intersection of Bonnet Creek and Vista Blvd.
- Elementary School
Castleview Elementary
- Exterior Features
Lighting
Outdoor Grill
Outdoor Kitchen
Irrigation System
Sidewalk
- Fireplace Features
Family Room
Gas
- Fireplace
Yes
- Flooring
Engineered Hardwood
Travertine
- Garage Spaces
3
- Garage
Yes
- Heating
Central
Electric
- Heating
Yes
- High School
Windermere High School
- Latitude
28
- Laundry Features
Inside
Laundry Room
- Lease Considered
Yes
- Levels
Two
- List Price
9999950
- Living Area
6396
- Living Area Source
Public Records
- Living Area Units
Square Feet
- Longitude
-82
- Lot Size Acres
1
- Lot Size Square Feet
22444
- Lot Size Units
Square Feet
- Middle Or Junior School
Bridgewater Middle
- M L S Area Major
32836 - Orlando/Dr. Phillips/Bay Vista
- Mls Status
Active
- On Market Date
2023-09-21 00:00:00
- Original List Price
9999950
- Originating System Name
stellar
- Other Structures
Gazebo
- Ownership
Fee Simple
- Parcel Number
18-24-28-3106-00-260
- Patio And Porch Features
Covered
Deck
- Pool Features
Heated
In Ground
Lighting
- Pool Private
Yes
- Postal Code
32836
- Postal Code Plus4
6354
- Property Sub Type
Single Family Residence
- Property Type
Residential
- Road Surface Type
Asphalt
- Roof
Tile
- Sewer
Public Sewer
- Spa Features
In Ground
- Special Listing Conditions
None
- Standard Status
Active
- State Or Province
FL
- Subdivision Name
GOLDEN OAK PH 3
- Unparsed Address
10254 SUMMER MEADOW WAY
ORLANDO FL 32836
- Virtual Tour URL Unbranded
https://my.matterport.com/show/?m=TeVs3DhFPTE
- Water Source
Public
- Year Built
2019
- Zoning
P-D
